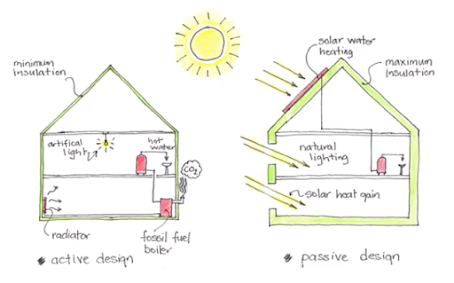There are 2 fundamental approaches to building design. Active and Passive Design. Active design is burning fossil fuels such as coal, oil and gas to provide comfortable living space. By burning these fossil fuels it provides the home with artificial light and heat to maintain a comfortable living environment. this has a major impact on the environment as it releases emissions within the atmosphere.
There is now a bigger push to increase a more suitable environment and by achieving this, there is more emphasis and passive design. Passive design is effectively solar gain which maximizes the heat from the sun and provides natural light into the home. this reduces the amount of energy used within a home and reduces the running cost. The necessary need for solar panels installed within the home is to take the heat from the sun and provide hot water in the home all year round.
Orientation: It is effectively designing a building that is facing the sun with large glazed windows to provide natural light throughout the entire home. this is especially important in the winter as less daylight hours and sun angle is low. In order to do so the building must be within 30 degrees of south to maximize the solar gain and here is where we will see the benefit of a passive design.
In Ireland we don't get too much sunlight but we must still consider the possible dangers of overheating in the summer months mainly June. to avoid this from happening passive designs are built with features that can control the amount of light entering the house throughout the year. as the sun is much lower in the months of spring autumn and winter the windows can regulate the room temperature. however in the month of June when the sun is high in the sky a key feature such as a brise soleil, a balcony or an overhang can cast a shadow over the windows which prevents overheating.
Insulation:
This is very important to prevent thermal bridging and heat loss. Surfaces maintain a temperature of 12.6 degrees to prevent mould growth and maintain indoor temperature of 20 degrees. This ensures comfortable indoor environment. At passivhaus design standard a required 250-300mm insulation is needed to meet the requirements. there should be 300mm insulation under the floor, 300mm in the walls and 600mm in the attic.
Thermal Bridge:
Occurs where there is a break in insulation layer on building . This allows heat to pass from inside building to outside. It has a detrimental effect on thermal insulation especially passive houses which is something I must bear in mind. This leads to increased energy loss and heating bills. Thermal bridging require high quality workmanship especially at junctions such as walls and floor.
Ventilation:Air quality is maintained by MVHR unit due to the high levels of airtightness. This extracts warm damp, stale air from the house and uses heat from this air tp pre heat fresh air which is drawn in from outside and supplied to living spaces. Air is filtered in unit so it is clean which is dust and pollen free.
Compactness:The building form works best with a simple floor plan as this minimizes surface area through which heat can escape. Narrow plan allows for deep penetration of sunlight which gives greater solar gain. An open plan layout is worthwhile for ease of heat circulation which I will look to utilize efficiently. The roof pitch is optimum at 45 degrees for a fully functionally roof light which I will look to add into my design allow light into the landing. Heat can be lost through unnecessary surfaces where there has been too many components added to the house and because of this creates the likelihood of a vas majority heat loss within the home.
Airtightness
Passive houses should be airtight. A continuous layer on inside of house prevents movement of air. This leads to improved thermal comfort, improved efficiency as less heat is free. Airtightness layer must be sealed appropriately at junctions and service points where it is pierced Eg. Plumbing. Passive house should gave 0.6 air changes per hour or less. MVHR is installed to provide fresh air and ventilation.














Comments
Post a Comment