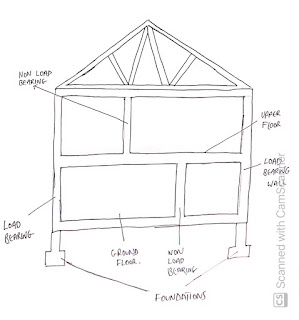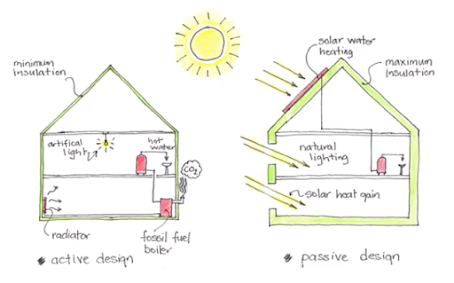Energy performance

There is 3 criteria that must be met: 1. Space Heating Demand - Energy required to maintain indoor temperature of 20 degrees all year round. This refers to space heating only as it does not include hot water etc. it must be </ 15 kwh/m2/a. 2 Heating Load - Energy required to maintain indoor temperature of 20 degrees on a given day . It must be </ 10 w/m2. 3. Primary Energy demand - Total energy consumed for all requirements (Space heating, water, heating, electricity and ventilation). It must be </ 120 kwh/m2/a. A low primary energy demand ensures a low carbon footprint as energy generation using fossil fuels is kept to a minimum. Retrofitting - EverPHit Standard It is not always possible to bring older houses up to passive house standard. For this reason EverPHit standard was developed. It is slightly lower than Passive house standard. This allows for 10 air changes per hour / 25 kwh/m2/a. Passive house is 0.6/15. The advantages of this is reduced Co2 emissions, improve ...









